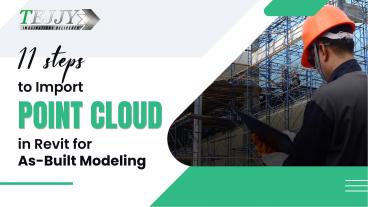11 Steps to Import Point Cloud in Revit for As-Built Modeling - PowerPoint PPT Presentation
Title:
11 Steps to Import Point Cloud in Revit for As-Built Modeling
Description:
The Point Cloud to BIM Services including scanning, modeling, etc. allows you to easily import the Point Cloud for as-built modeling. Read the 11 steps. – PowerPoint PPT presentation
Number of Views:14
Title: 11 Steps to Import Point Cloud in Revit for As-Built Modeling
1
(No Transcript)
2
POINT CLOUD
The ability to use Point Cloud Modeling of the
data in your design workflow allows you to create
ready-made or as-built models, an important step
in renovation and modernization projects. The
point cloud data can then be used in Revit by
Scan to bim companies in USA to create a building
information model to represent the existing
building geometry, which is often the starting
point for a renovation project. Revit detects
geometry from the cloud, allowing you to add
architectural elements, for example, you can
place windows in section elevation views.
3
- Open the Revit project.
- Click Insert tab.
- On the Link panel, select Point Cloud.
- Specify the file or files
- Navigate to the location of the file.
- Select any one of the .rcp or .rcs files or
choose the raw format. Also, you can pick a file
with any extension.
To start modeling in Revit, you need to place
this point cloud in the correct location in the
file to match the level and origin of the
project.
- For buildings, this .RCP file will be imported
into Revit for smart modeling. - Just like when importing Revit/CAD/IFC files, you
can choose between Auto Center to Center.
When the point cloud is ready for use, it needs
to be saved in Autodesk Recap so that the latest
version of Autodesk Revit (i.e. .rcp or .rcs
file) can recognize this format. Import allows
you to save Autodesk Revit models in Autodesk
Navisworks as .NWD files.
7. Click Open.
8. Now, you will be prompted to index the data
for raw formats. Click yes.
4
TO CREATE AS-BUILT MODEL PROJECTS FROM THE POINT
CLOUD IN REVIT, THE FOLLOWING STEPS CAN BE
FOLLOWED
- Import the point cloud in Revit.
- Create plan views, sections, elevations, and 3d
views. - Use Transparencies and colors to make a copy of
the views with new settings in your d)sTpolasye.
e what exactly needs to be modeled, simply adjust
the depth of each view.
5
While running a BIM scan project, the process can
be very complex. Thus, for the successful
implementation of the project, a step-by-step
process listed below can be helpful
BIM MODELING
QUALITY ASSURANCE
CAPTURE
PROCESS
6
CONTACT US
Phone Number 202-465-4830
Email Address Info_at_tejjy.com
Website www.tejjy.com































